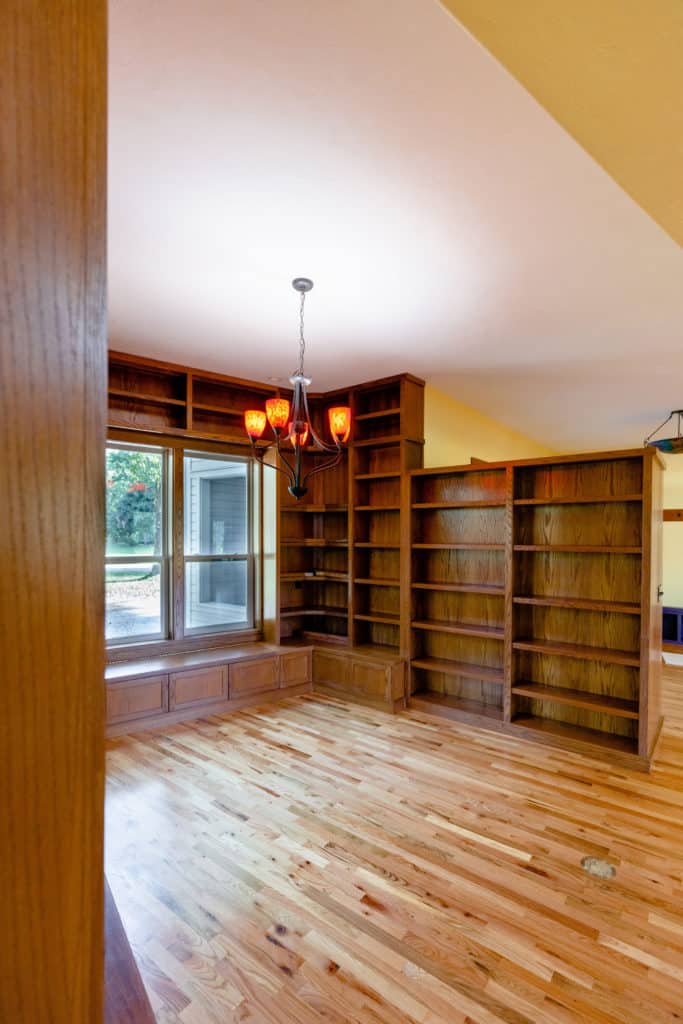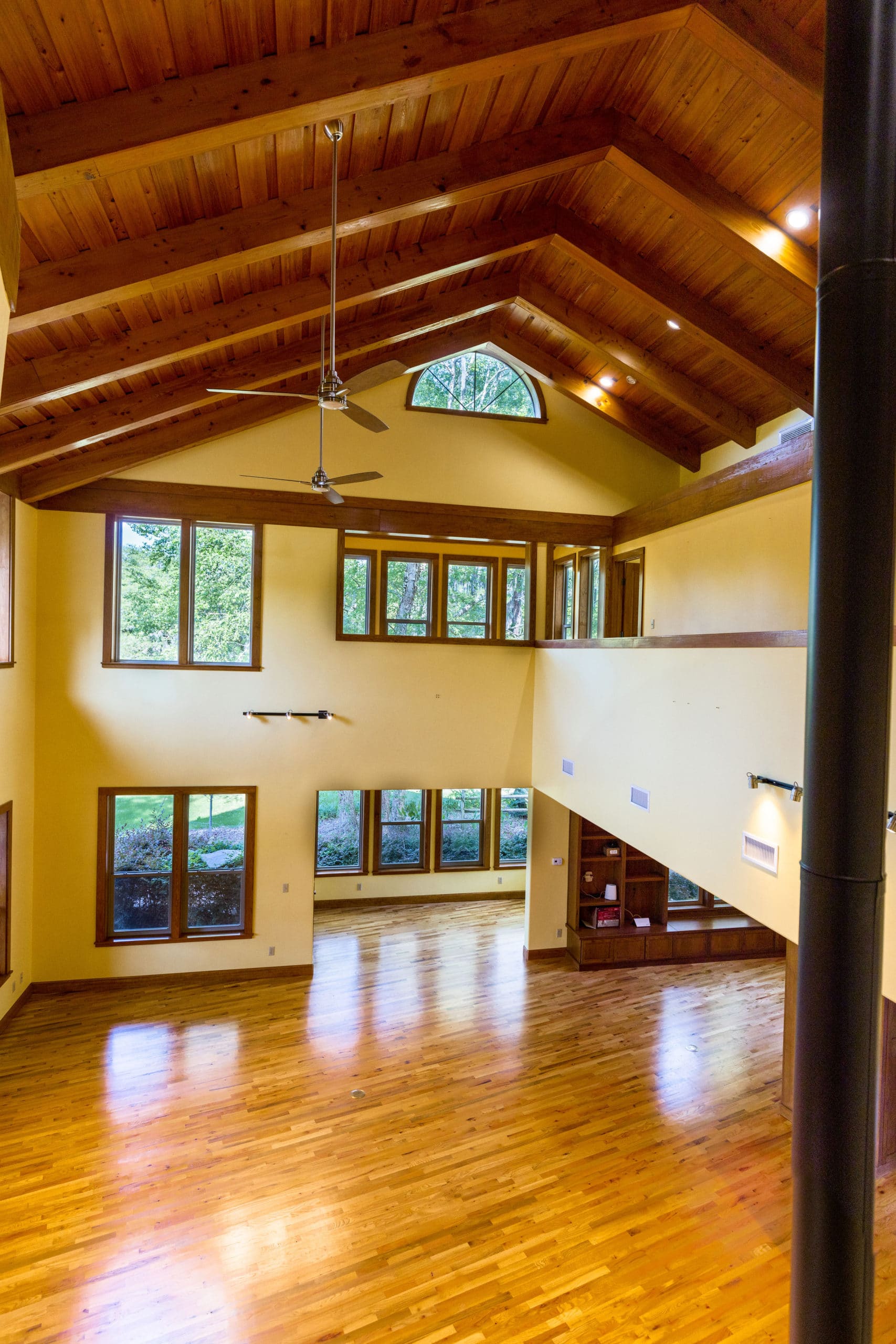Remodeling Your Home to Maximize Space
May 22, 2022When we think about remodeling our homes, we’re usually most concerned with aesthetics. We often consider the type and color of flooring we want, paint color, appliances and fixtures, and countertops, among others. However, remodeling your home to maximize your floor space is also important. Maybe you need a little more room, but you don’t feel like moving or getting an addition.
Remodeling is a great option if you love your current home but need more space. Read on to learn ways to increase your usable space without having to move to a new home or add on to your current home.
Ways to Increase Usable Space Through Remodeling
There are many ways you can remodel your home to its increase usable square footage and storage space. A few of the biggest ways to maximize space include the following.
Reconfigured Floor Plan
Obviously, one of the most effective ways to maximize your space is by rearranging your home’s current floor plan. This process usually involves adding or removing walls. Walls take up square footage. The average wall is about 5.5-6 inches wide. Therefore, a 10-foot-long wall will use about 55-60 square feet of floor space.
If you can remove a wall between adjacent rooms, you can easily add 50-100 square feet of floor space to your home. Maybe you have a 3 bedroom home but could use an additional bedroom for an office space. Depending on your existing layout, you may be able to add walls and re-purpose some of the square footage from a different room, like a portion of a living room or dining room.
Removing unnecessary closets or walls is an effective way to either add floor space or use the available space more efficiently. You might also consider making better use of your outdoor space with decking, patios, or even an outdoor kitchen.
An experienced contractor like McFall Builders can help you figure out ways you can reconfigure your existing floor plan.
Built-In Shelves and Cabinetry
Another way to maximize your space through remodeling is by having a contractor construct built-in shelves. For example, if you have bookshelves taking up a lot of floor space, you can re-purpose one of your walls and have bookshelves built into them. The drywall is removed, and the bookshelves are custom-built inside the wall cavity so they do not take up any additional floor space.
Adding cabinets in your kitchen, pantry, mudroom, or laundry room won’t necessarily save you floor space. However, it will multiply your home’s overall storage capacity and allow for easier access and organization of your belongings.
Lighting
Living in North Central Florida, we benefit from hundreds of sunny days throughout the year. Neither natural nor artificial light actually adds square footage to your home. However, they give the illusion of more space. Adding windows and skylights during the remodeling process will help you take advantage of our climate and make your home feel more spacious without changing your floor plan.
In place of, or in addition to windows, you can add light fixtures like wall sconces, wall lamps, can lights, or under-mount lighting in your kitchen.

Consider McFall Builders for Your Remodeling Project in Gainesville, FL
Remodeling the interior of your home is a worthy investment. It brings more enjoyment to your living space, but it also adds tremendous value to your home. Although there are many variables to remodeling your home to maximize space, McFall Builders removes any unnecessary stress and provides you with expert guidance and artistry to create a space you will enjoy for many years to come.
With McFall Builders, we provide a full service, turnkey experience with our home renovations. We handle everything from start to finish — even up to a final cleaning before turning your home back over to you. Contact us today to get started on your remodeling project!

