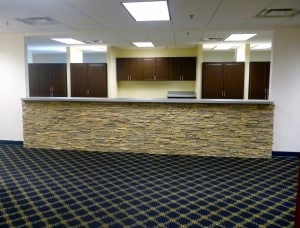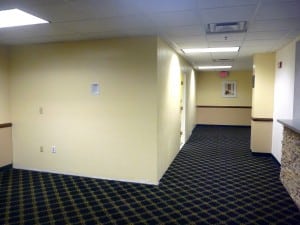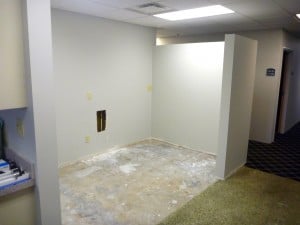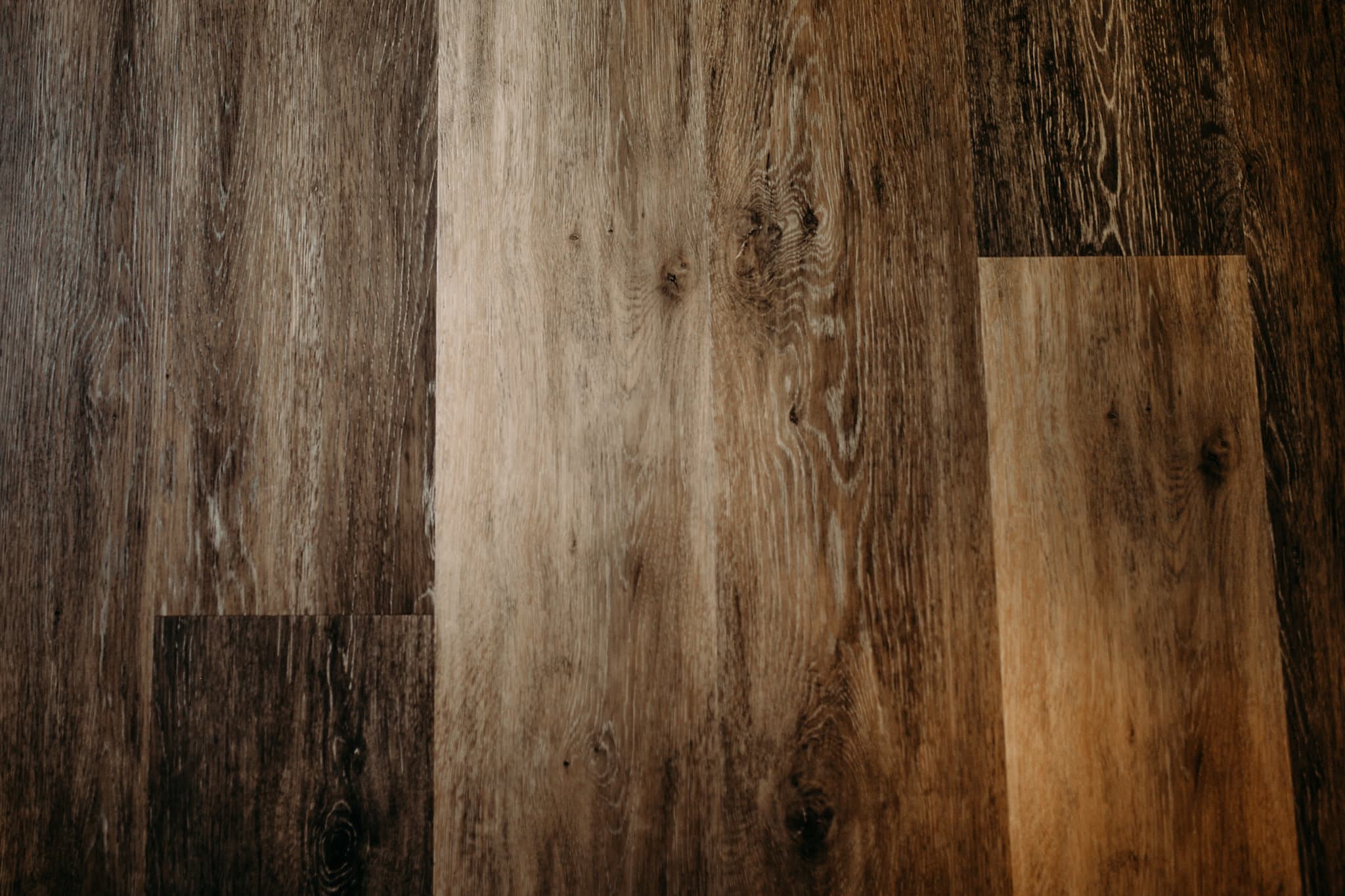Medical Office Remodel in Gainesville, Florida
March 8, 2013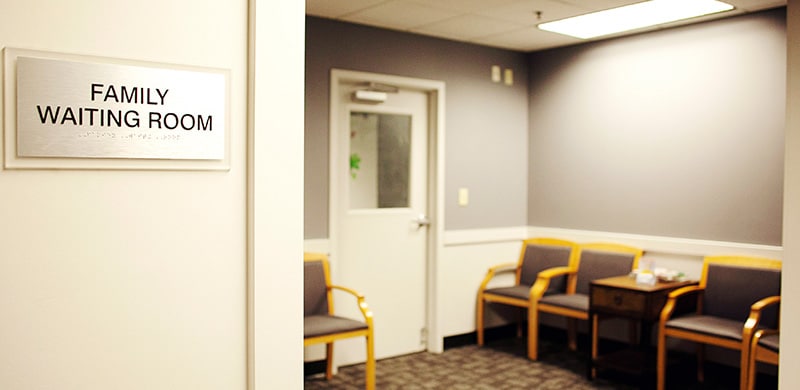
While doctors are here to fix us when we are sick or in need of a little cosmetic reconstruction, who is there for them? McFall Builders, Inc. is! McFall Builders, Inc. is beginning work on a complete remodel of a medical office in Gainesville, FL, giving their office a complete facelift to make it more inviting to both their employees and customers.
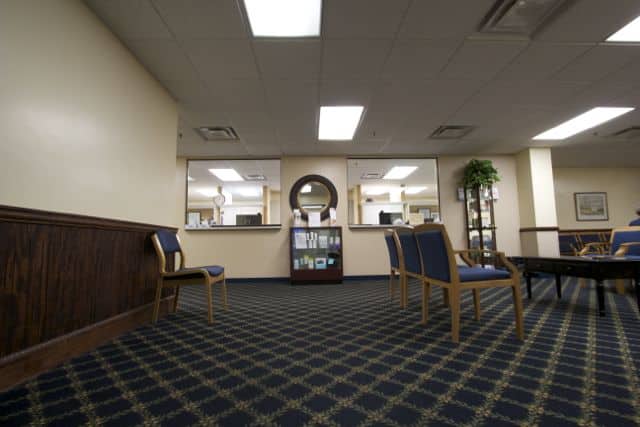
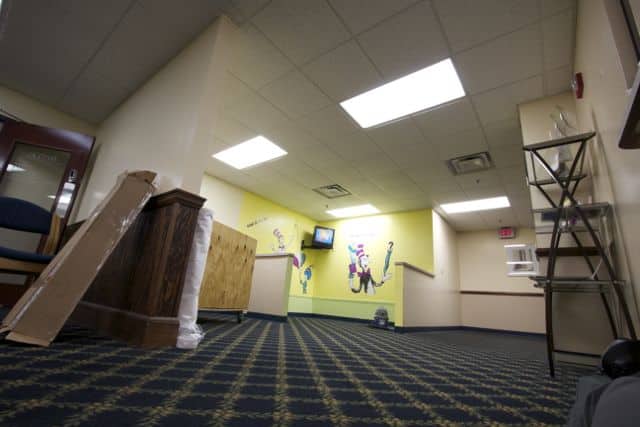
First and foremost will be a complete resurface of the reception area. All of the twenty-plus-year-old flooring will be removed from the lobby, hallways, and selected offices. They will remove all vinyl baseboards where flooring is replaced. Then McFall builders will install “Lux” vinyl plank flooring from elevators into the entry of the lobby. New vinyl baseboards will be installed over the new flooring and they will install minimal transitions from vinyl to carpet for all halls and offices.
The children’s play area is also going to be remodeled to make it more fun and inviting for kids of all ages. It will start with the preparation of the floor to remove existing VCT flooring. Then a custom floor will be installed in the children’s area only. Some upgrades will be included in the remodel such as a built-in “cubby” style shelving, recessed TV with a Plexi-glass cover, and two chalkboard panels installed at floor level on the walls. Finally, the entire children’s room will be repainted.
The client bathrooms are also going to be remodeled. First McFall Builders will remove the sink, toilet, and any hardware from walls. The entire surface of the bathrooms will be stripped of tile and will be resurfaced with concrete backboard on bathroom walls. New tile will be installed and grouted on both the floor and walls. Once the foundation for the bathroom is finished all plumbing fixtures and hardware will be installed.
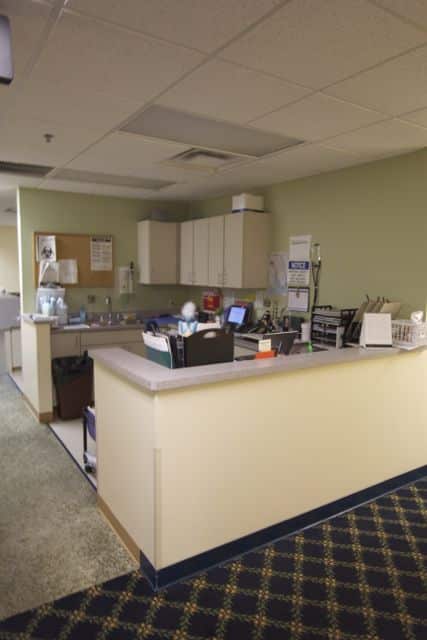
The final areas to be completed will be the offices and employee areas. Aside from the new “nylon” high traffic commercial-grade carpet being installed throughout the halls. All of the woodworking associated with the lobby and workspaces will be sanded, stained and varnished. Then, the elevator area, lobby, hallways, bathrooms, client offices will be repainted with two coats of paint.
Check back for updates of the astonishing remodel of a medical office in Gainesville, Florida.
Progress during construction…
