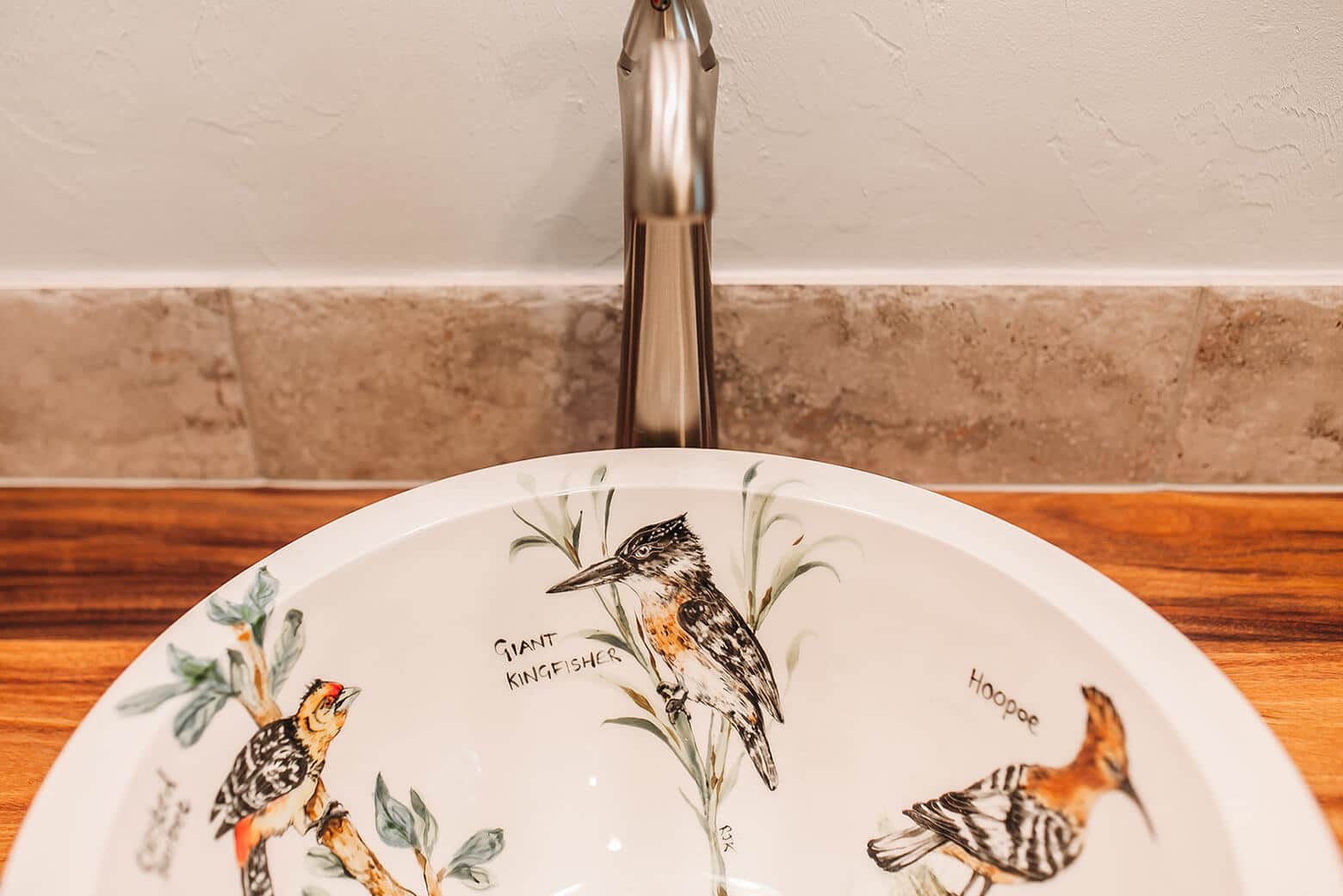ADA Compliant Bathroom Remodeling in Gainesville, FL
September 24, 2012ADA compliant bathroom remodeling ensures that our client will have adequate access to comply with the Americans with Disabilities Act of 1990. Our latest customer for a bathroom remodel expressed their need for the master bathroom to be fully accessible and in compliance with the ADA. Once the bathroom is finished and brought up to Florida Building Code it will provide an energy-efficient bathroom that our customer can use to relax and can enjoy for years to come.
Designing an ADA Compliant Bathroom
Our customer not only expressed an interest in having an ADA compliant bathroom but also their need to have the space updated. A complete demolition was done to start over from scratch. The master bathroom features a shower floor that was raised 12 inches and a custom-built cherry vanity with a matching framed mirror. The solid surface, antimicrobial countertop features an undermount sink. New tile throughout the ADA certified bathroom completes the fresh new look for our customer.
Designing custom bathrooms for customers is something McFall Builders, Inc. has been doing for over 35 years. Our expertise and knowledge about handicap-accessible bathrooms was the main selling point for our client.
This Gainesville, FL bathroom remodel required some additional design and engineering to ensure it was easy to access for our clients. We implemented the following changes in full compliance with ADA standards.
- The previously sunken shower floor was raised 12 inches to allow wheelchair access
- The opening to the shower was also widened to have plenty of room in our customer’s new ADA compliant bathroom
- The shower valves were also relocated to provide better access
- Additional support blocking was added to the walls to reinforce the anchors for the grab bars
- For the toilet area, an ADA-certified toilet was installed at a more comfortable height
Not only was this master bathroom transformed into a safe accessible area, but it also received much-needed upgrades all around.
What You Need To Know Before Remodeling
ADA Compliant Bathroom Remodeling requires the use of products and workmanship that will meet the standards enacted by the Americans with Disabilities Act. This act was put in place to ensure a baseline for all bathroom remodeling. Having a set of standards in place ensures the customer will not be left with something that is not in compliance with the ADA.
Below you will find some useful information about how to make your bathroom remodeling in Gainesville or anywhere else in the United States of America and its territories ADA-compliant.
Showers
ADA-compliant showers must have minimum measurements of 30 inches by 30 inches without a threshold. Roll-in showers must have dimensions of 36 inches by 36 inches and a seat installed along the entire length of the wall opposite the shower valve control. The curb, if present, must not exceed a half-inch. The shower spray mechanism must have a 60-inch hose that enables use as a fixed showerhead as well as a hand-held unit.
Tubs
ADA-approved tubs make it easier for individuals with physical challenges able to get in and out of the tubs. These tubs have wider, longer, and deeper dimensions and have nonslip surfaces. The tubs also have seating requirements that must follow ADA guidelines. Many ADA tubs have doors or side that opens for easy access without the necessity to climb over the tub. Installation of grab bars must follow the ADA codes for added safety.
Toilets
The ADA-mandated height of toilets is between 17 to 19 inches from the floor to the surface of the seat. Springs that return seats to a lift position do not comply with the requirements. Grab bars must be installed on the sidewall (42 inches) and the rear wall (36 inches). Specific requirements for the flush control and the tissue dispenser must also meet ADA compliance. Different rules exist for children.
Urinals
Acceptable urinals include stall-type or wall-hung urinals that have an elongated rim. Do not install it more than 17 inches above the floor or the flush valve higher than 44 inches. A floor space clearance of 30 inches by 48 inches permits room for a forward line to the urinal.
Lavatories
ADA design guidelines apply to vanities, lavatory fixtures, and built-in lavatories. The rim or surface should raise no more than 34 inches above the finished floor. A knee and toe clearance of 29 inches must exist from the floor to the underside apron on the lavatory. The floor area (30 inches by 48 inches) in the front of the lavatory must comply with the regulation. Typical ADA–approved faucets include push-type, lever-operated, and faucets that operate electronically. The height of a mirror may not exceed 40 inches from the bottom edge to the floor surface.
McFall Builders Is Your Clear Choice for ADA Compliant Bathroom Remodeling in Gainesville, FL
These are the requirements for ensuring that the bathroom is in compliance with the Americans With Disabilities Act of 1990. Our latest bathroom remodeling in Gainesville, FL is one that is being brought up to speed to ensure our customer has all of the necessary adjustments for ADA compliance. Check out our work in our portfolio and give us a call.

